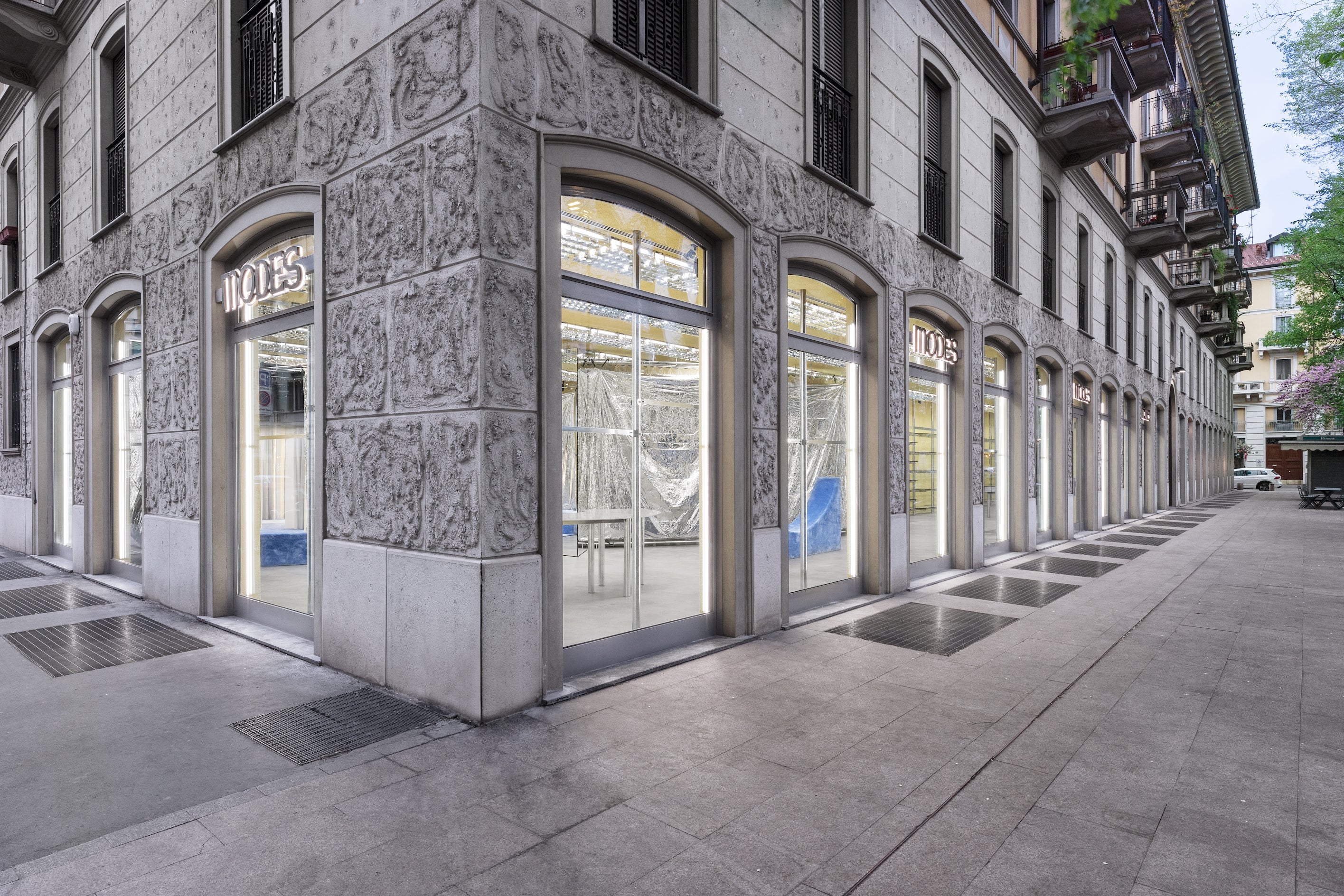Modes’ new Milan store is located at the city’s Piazza Risorgimento, just at the opposite corner of the original boutique.
The design adds new layers to Modes’ existing Milan landscape, echoing the dominant atmosphere of the first store with varying warm tones. The walls and ceiling are plastered with hand-projected beige concrete. Putting together in a certain way is a form of respect for the first store, and also a desire to show from a certain distance a similar atmosphere as both stores are visible together as we are in a Piazza.
A second important layer of design structuring the space is the feel of the necessity of keeping large parts of what we find inside the space. As the floor was in good condition it was making sense not wasting energy and materials to make a new one. As usual on AAS design, a form of economy is made. The average lifespan of a store is much less than ten years.
The third layer is made of existing mobile structures AAS designed for the project Assembly during Salone 2022, which created a transit space between the city and the existing store. As planned from the start, all parts from the installation would be reused on future projects for Modes. A large part of the furniture is based on those modules with little effort. Each element is made of steel. Aluminium defines the pieces physically exposed to the goods, galvanised metal defines the structural elements holding those, and stainless steel connects all parts together.
As in the first store, the main shape of the space is in L, turning around the corner of the building. On both ends of this L-shape, black mirrors cover the walls. The first black mirror is opening virtually to the first store which is behind at the opposite corner. The black surface goes up to finally fade to a perfect clear mirror on the last metre, reflecting the store lighting system behind the real space.
At the opposite end of the store, the black mirror is reversed. The black starts at the top and quickly fades to let the clear mirror play its original role for the customers coming out from the dressing rooms.
As constant on AAS work, the lighting is general and shows, additionally from the exhibited goods, the whole space and everyone inside creating this important idea of community.
The whole is in direct continuity with what has been designed for Modes from the start. Each project is different, but each project comes from the last one and introduces the next one to allow a progression in the aesthetic.































